F3 Architects has balanced the interiors, facilities, retail and hospitality areas across the new Tottenham Hotspur Stadium to engage different types of fans and user groups.
Most football fans have now been treated to televised aerial shots of the new, 62,062-seater Tottenham Hotspur Stadium and enjoyed the sight and sounds of its packed stands, but few have had the chance to take a good look at the range of facilities away from the pitch.
Architect Populous was commissioned to create the actual stadium – complete with fully retractable pitch – but it’s London-based interior specialists F3 Architects which is responsible for all the premium hospitality, the huge East and West Atrium arrival points, media areas, home and away changing rooms, flagship club shop and more.
Hospitality has long been a key part of the top-tier match-day experience and F3’s innovative approach takes everything up to a whole new level. The headline-grabbing Tunnel Club allows diners an open view into the player’s tunnel via a glass wall, but still manages to keep everything relatively low-key, and is designed to be a treat rather than a gimmick, with a rich, subdued interior.
Guests can store their own wine collections
The H Club is a private members’ dining room and uses textured timber and ribbed glass panelling to add a whiff of exclusivity, though it’s the glass-fronted Vault, hidden by further panelling, that really has an air of selectiveness, with the opportunity for guests to store their own wine collections in among the timber and brass.
Elsewhere, various private dining suite options have been designed to the specifications of their owners, but it might be the more inclusive Stratus East and Stratus West bar and dining areas that become the big pull. The highest vantage points within the stadium, with floor-to-ceiling glass walls, they look far out across London – and, just as importantly, down onto the pitch.
Changing rooms, players’ lounge, manager’s office
As well as the changing rooms and players’ lounge, F3 also designed the manager’s office and press and media facilities. Conceived as a multi-faceted, seven-day stadium, the new venue will host the next round of annual NFL games imported from the US, with specific resources created for the visiting teams. Not so glamorous perhaps, but of equal importance to the designers, hospitality and media areas will be opened up for general use during the week, including a café and venue and workspace for corporate events.
“A new benchmark”
It’s this use of public and private space, and of striking a happy balance between the demands of a global sports brand and the various levels of fandom, from the most exclusive to someone who’s nipped into the club shop to buy a new scarf, that most pleases F3’s project lead Ian Laurence.
He says: “We have sought to put the experience of the user at the centre of everything we have done.
“Each brief shares a common thread of design language, twinned with a focus on experience, to deliver what we believe to be a new benchmark within this typology, as well as providing a set of spaces that feel both cutting edge and, critically, also like home.”
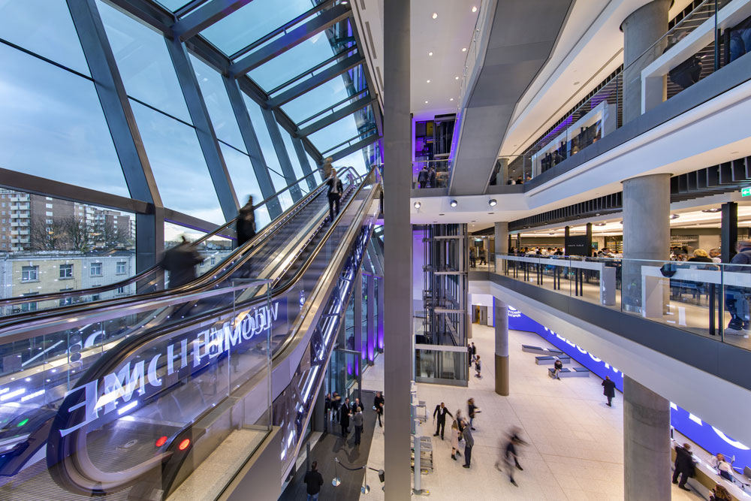
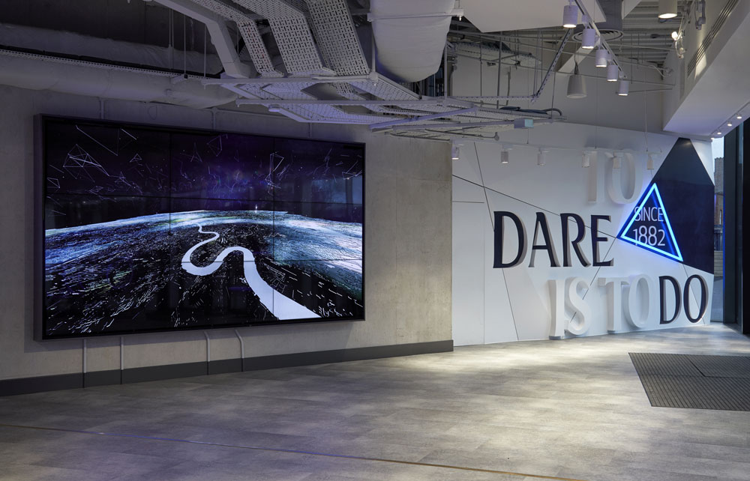
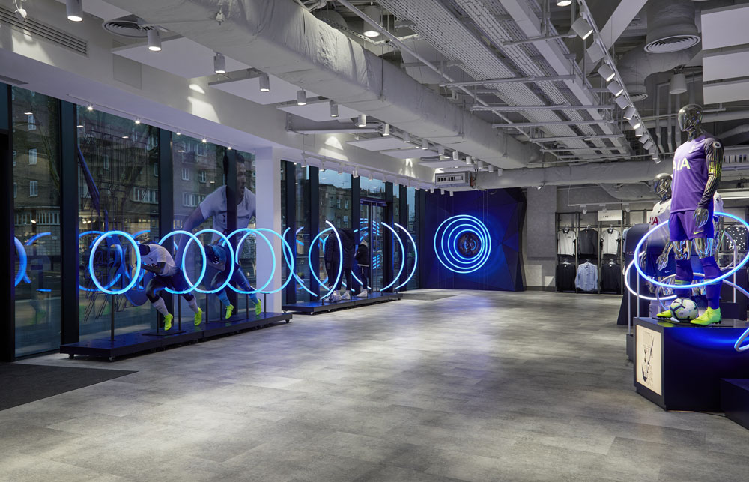
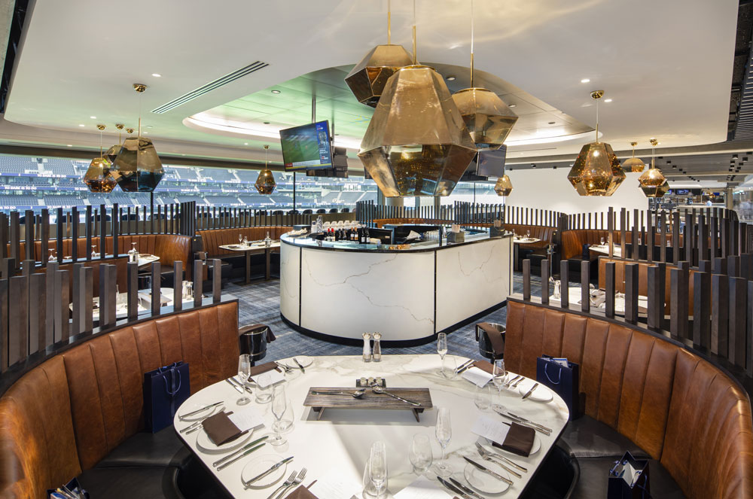
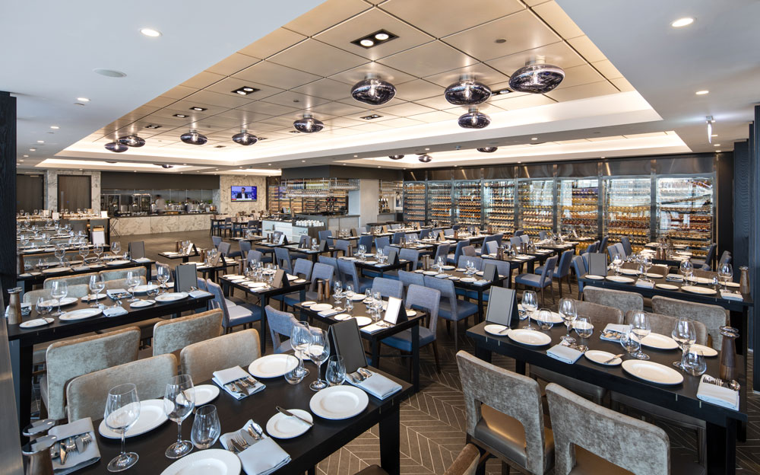
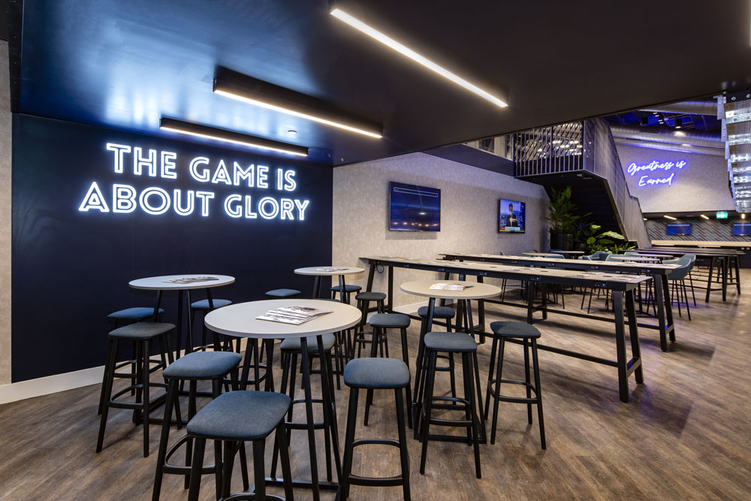
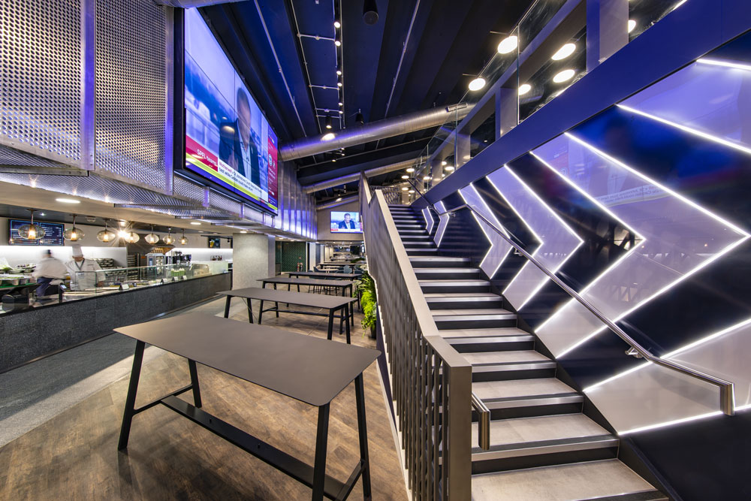
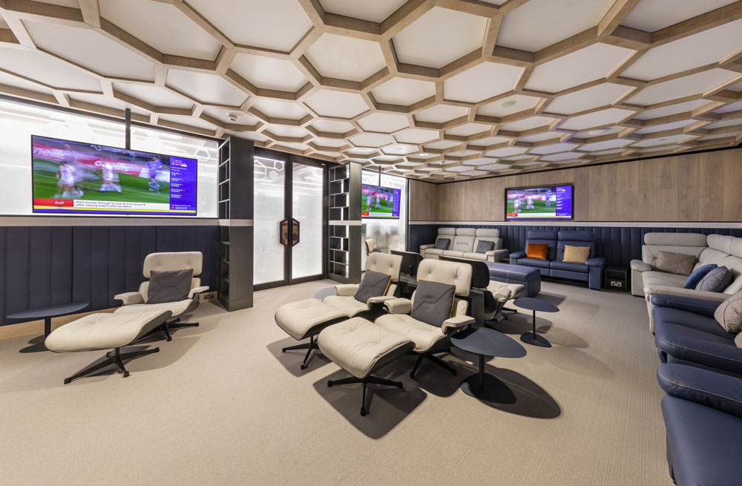
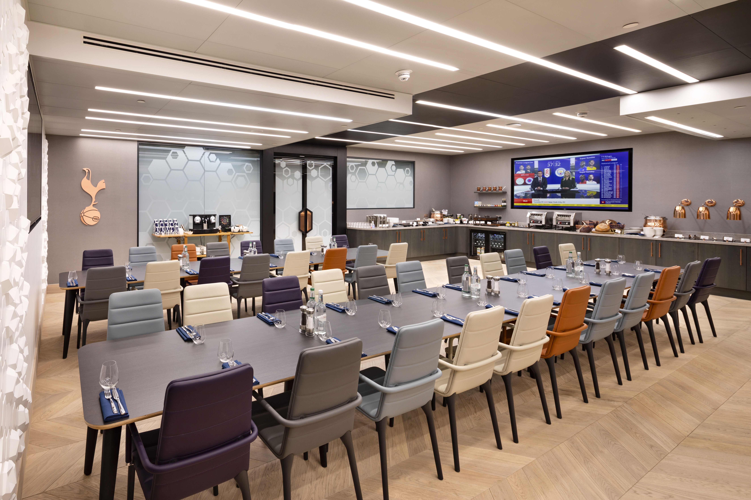
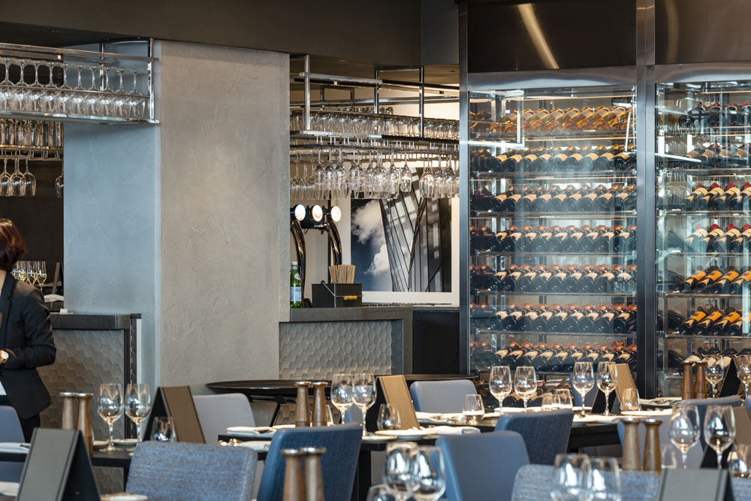
Password Unzip : Freepreset.net
The file is compressed using Zip or Rar format...please use Winrar to extract this file
If you found the link was error , please comment !!!