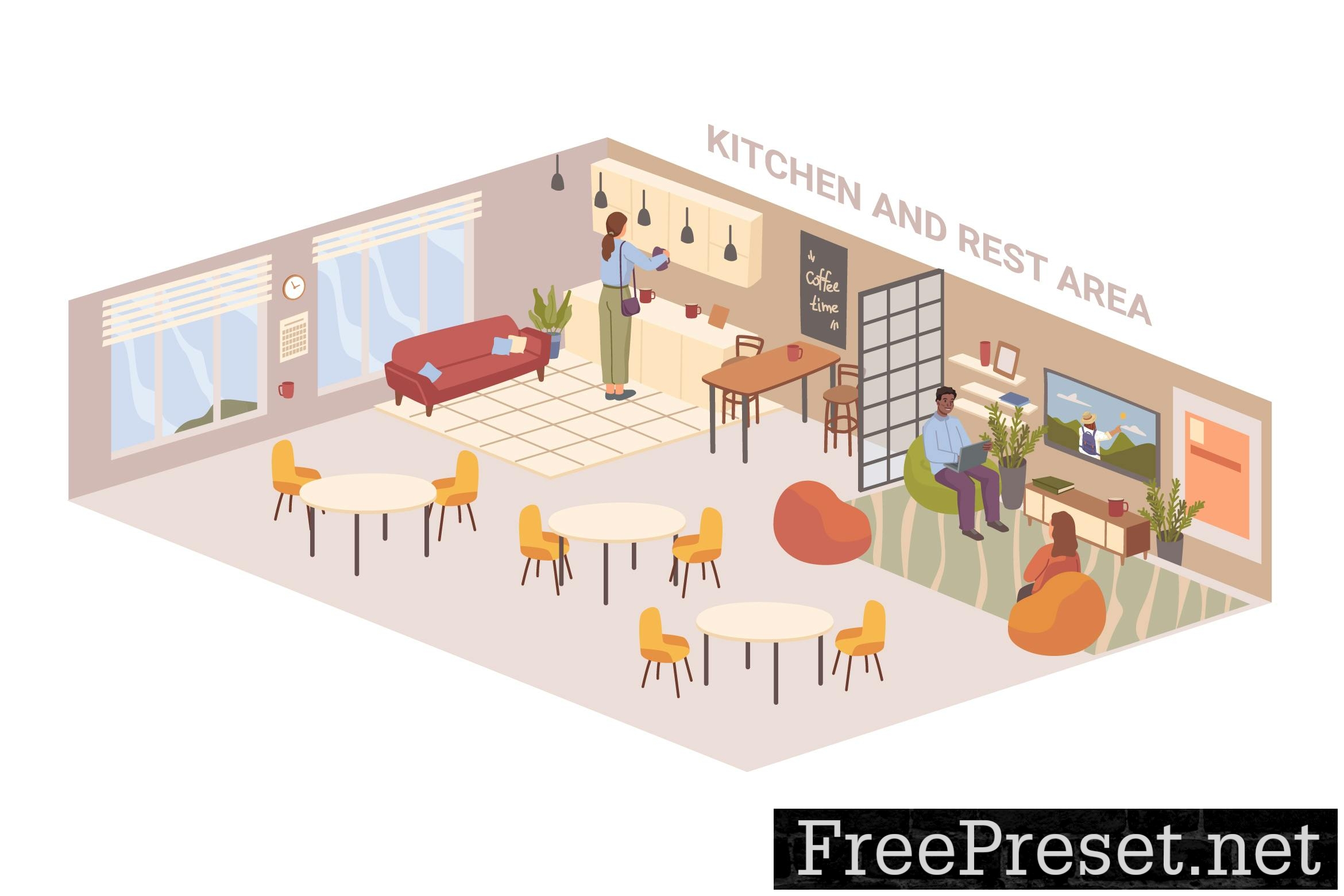Office interior design and planning, areas for recreation and rest for clients and employees. Vector kitchen with equipment and appliances. TV set and comfy armchairs for sitting and relaxing
• **vector** AI and EPS10 (editable and resizable)
• **raster** JPG and PNG (9000 x 6000 px) graphicsFileTypes: AI,EPS,JPG,PNG
graphicsFileTypes: AI,EPS,JPG,PNG
graphicsApplicationsSupported: Adobe Photoshop,Adobe Illustrator
Additions: isVector,
Password Unzip : Freepreset.net
The file is compressed using Zip or Rar format...please use Winrar to extract this file
If you found the link was error , please comment !!!